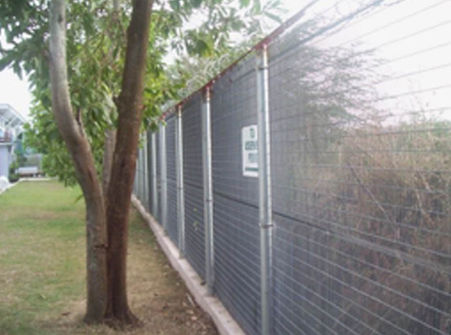PROJECT HIGHLIGHTS

Gymnasium
The “first of its kind” in this region! A pre-engineered fabric tension structure. This multi-purpose structure was erected in 6 weeks. The construction of this gymnasium was part of the School’s Renovation and Expansion Phase 1 project to enhance its Athletics and Fine Arts programmes Sq. Ft.: 12,800
Completion Date: February 2007
Security Fence
Installation of a 1200 sq.ft., wire wall to secure the Western, Northern and Eastern perimeter of the School
Temporary Class Room Structure
To accommodate the rapid increase in enrollment this 1400 sq. ft. air conditioned building was constructed. It is outfitted with wireless access, multimedia, suspended ceilings and carpeted floors to meet the existing building standards.
Completed in 6 weeks.
Athletic Building
To complement the state of the art gymnasium this 3600 sq. ft. adjoining facility accommodates Male and Female Locker Rooms, the PE classroom and offices
Completion Date: May 2007
Maintenance Building
At 1500sq. ft. this structure was built at 16% construction cost of traditional concrete facilities. Includes a work shed with mezzanine storage area, and changing rooms.
Early Childhood Class
This 800 sq. ft. facility was constructed in 3 weeks and outfitted with furniture specifically manufactured for the comfort and durability for use in Early Childhood Centres. It also includes a washroom for convenience.
Washroom Renovations
Complete renovations 8no. washrooms with “green” materials and equipment including automatic flush valves, soap and faucets in addition to solid surfacing made of paper. Project Budget US$40K.
Chemistry Lab
Conversion of existing art rooms to Chemistry and Physics lab installed with all safety and emergency systems
Fine Art Centre
The conversion of the existing 8,400 sq. ft. gymnasium to a Fine Arts Centre included this two Art Rooms, two Music Rooms, Dance Room and Theatre. The entire structure was transformed to a 3-storey building using pre-fabricated steel structure and modular wall system.
Completed in 6 months.
Dance Room
Constructed with Harlequin Dance floors and glass-less mirrors, this 1600 sq. ft. area is a multipurpose are used as a Lobby/Reception area for School Productions and Art Exhibitions.
Theatre
A 300 seat Theatre is outfitted with the latest in sound and lighting technology and is used for productions and lectures. This formed part of Phase 2 Expansion plan of the School. The Pan Room is located below the seating. The entire Fine Arts Centre used a double dry wall system along with lead lining for sound proofing.
Drama Class Room
A drama classroom which doubles as a “Green Room” was a welcomed addition to the Fine Arts program.
Washroom Renovations
Complete renovations 8no. washrooms with “green” materials and equipment including automatic flush valves, soap and faucets in addition to solid surfacing made of paper. Project Budget US$40K.
Gym Locker Rooms
Male and Female washrooms were built as part of the Gym facilities which also included a classroom and office facilities.
Soccer field
This 300m soccer field was constructed at a cost of US$300K and has been welcomed by the entire community
Playpark & Playfield
At a cost of US$120K this exciting playground is enjoyed by all students.
Playpark & Playfield
At a cost of US$120K this exciting playground is enjoyed by all students.
Sport Courtyard
The resurfacing of this courtyard completely restored the court to its original condition using innovative products.
















